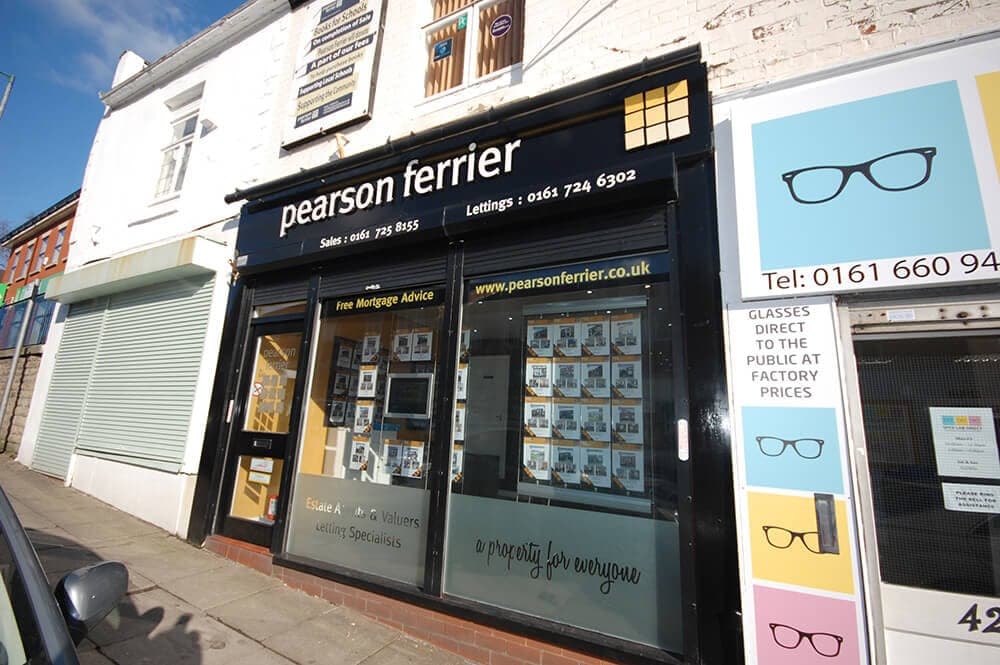Lawndale Close, Radcliffe, Manchester
Property Features
- beautifully presented and much improved extended semi-detached family home built by Barratt Homes circa 2005/6
- four generous sized bedrooms
- cul-de-sac location
- PVC double glazing & GCH system
- newly installed ground floor guest WC
- feature lounge with Travertine tiled flooring with underfloor heating
- modern stylish kitchen with integrated appliances
- utility room
- modern stylish recently installed shower room
- driveway providing ample off road parking for X2 cars, low maintenance composite decked rear garden with an artificial lawned area , viewing a must!!!!
Property Summary
This stunning property has been thoughtfully updated to a high standard by the current vendors and features extended living accommodation, perfect for modern family living and boasts energy efficient features including solar panels owned outright by the current vendors. These panels generate an annual income of over £1500.
Key highlights include:
• PVC double glazing and a gas central heating system.
• A newly installed ground floor guest WC.
• A feature lounge with Travertine tiled flooring with underfloor heating.
• A modern, stylish kitchen, with integrated appliances, complemented by a separate utility room.
• Four generous-sized bedrooms.
• A modern, recently installed shower room.
Outside, the property benefits from a driveway providing off-road parking for two cars with EV charging point and a low-maintenance rear garden, featuring composite decking with artificial lawned area ideal for outdoor relaxation or entertaining.
Accommodation layout:
• Ground Floor: Entrance vestibule, guest WC, lounge, kitchen, utility room.
• First Floor: Four spacious bedrooms and a modern shower room.
This exceptional family home is ready to move into and is offered in immaculate condition. Early viewing is highly recommended to avoid any disappointment!
Full Details
Vestibule
WC
Lounge
Kitchen
Utility Room
First Floor
Bedroom
Bedroom
Bedroom
Bedroom
Shower Room
Outside
Additional Information
Tenure - Leasehold
Term of the lease - 999 years from 2002
Ground Rent Payable - £94.00 per annum
Council Tax band C payable to Bury MBC. Council Tax rates amount for 2024/2025 = £2034.48
EPC Rating: Await EPC
All statements contained in these particulars are for indicative purposes only and are made without responsibility on the part of Pearson Ferrier and the vendors of this property and are not to be relied on as statements or representations of fact. Potential purchasers should satisfy themselves by inspection or otherwise as to the accuracy of such details contained in these particulars.

Location
Floorplan
Sell your property
We have a great team ready to help you achieve a quick and profitable sale, and all of our services can be tailored to suit your specific requirements. Trust our experts...
BOOK A VALUATIONBuy safely and securely
We’re partnered exclusively with Gazeal in the area, a faster, more secure home moving process that won’t leave you disappointed, uncertain, or out of pocket.
BUY SAFELYAll statements contained in these particulars are for indicative purposes only and are made without responsibility on the part of Pearson Ferrier and the vendors of this property and are not to be relied on as statements or representations of fact. Potential purchasers should satisfy themselves by inspection or otherwise as to the accuracy of such details contained in these particulars.
-
Farm Crescent, Radcliffe, Manchester
4 bedrooms3 bathrooms2 receptionsProperty Features
- detached family home
- four generous sized bedrooms (master with en-suite shower room)
- highly sought after residential location
- PVC double glazing & GCH system
- guest WC
- open views overlooking surrounding countryside
- modern spacious open plan kitchen diner with integrated appliances
- snug/office/playroom
- modern stylish family bathroom
- driveway providing off road parking for two cars leading to the detached single garage, gardens to the front & rear, viewing a must!!!
Offers In The Region Of £395,000 -
Newark Avenue, Radcliffe, Manchester
4 bedrooms3 bathrooms2 receptionsProperty Features
- beautiful and well maintained four bedroom detached family home occupying a generous plot
- located on the highly sought after Montgomery Park Development within a small select cul-de-sac
- conveniently placed for easy access to all local amenities
- PVC double glazing & gas central heating system which benefits from a recently installed boiler which is still covered by the manufacturers warranty
- guest WC
- cosy lounge & a separate dining room ideal for entertaining
- modern stylish kitchen with integrated appliances
- four generous sized bedrooms (master fitted and with ensuite shower room)
- modern family bathroom
- driveway providing ample off road parking for 4/5 cars leading to the detached single garage & low maintenance landscaped gardens to the front and rear
Offers In The Region Of £375,000

























