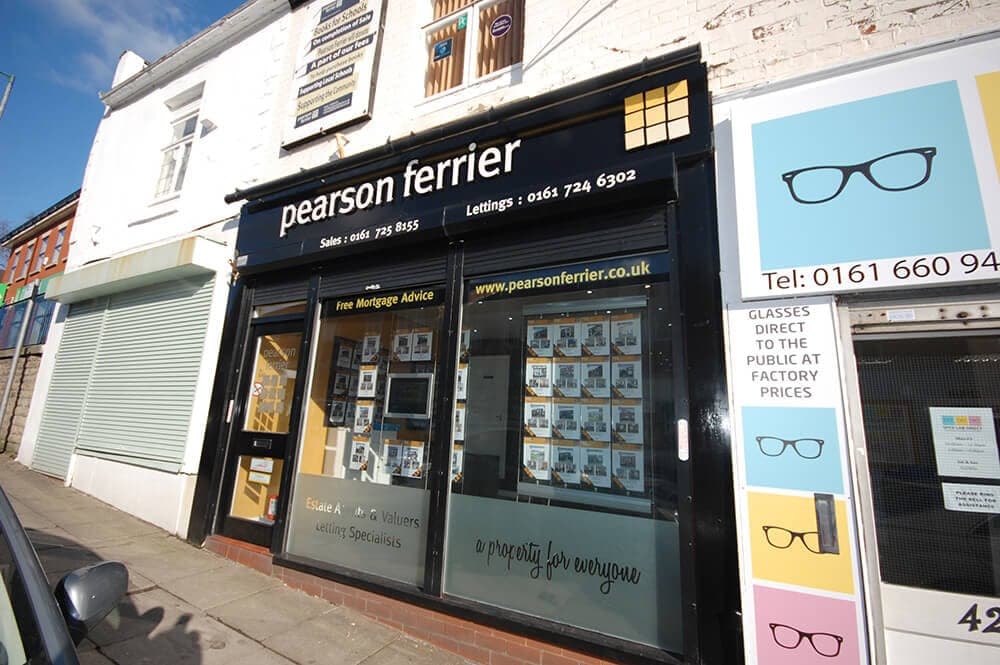Dingle Close, Radcliffe, Manchester
Property Features
- exceptional detached family home
- four generous sized bedrooms (master with en-suite shower room)
- PVC double glazing & gas central heating system with a newly installed boiler which is still covered by the manufacturers warranty
- newly installed Shaker style kitchen with integrated appliances
- guest WC/cloaks
- stunning family bathroom with free standing roll top bath sat on claw feet
- driveway providing off road parking for 2 cars leading to the attached single garage
- mature lawned gardens to the front and rear
- commuters will appreciate the easy access to Radcliffe and Whitefield Met Stations and nearby motorway networks, facilitating seamless travel to Manchester City Centre and beyond
- offered with no onward chain
Property Summary
Early viewing is highly recommended to avoid any disappointment and further features include: offered with no onward chain, PVC double glazing, gas central heating system with a newly installed boiler which is still covered by the manufacturers warranty, feature lounge, separate dining area, newly installed Shaker style kitchen with integrated appliances, guest WC/cloaks, four generous sized bedrooms (master with en-suite shower room) and a stunning family bathroom with free standing roll top bath sat on claw feet. Outside - driveway providing off road parking for 2 cars leading to the attached single garage and mature lawned gardens to the front and rear. The accommodation briefly comprises: reception hallway, lounge, dining area, breakfast kitchen, WC, first floor, four generous sized bedrooms (master with en-suite shower room) and family bathroom. Outside - driveway providing off road parking for 2cars leading to the attached single garage and mature lawned gardens to the front and rear.
Full Details
Reception Hallway
Lounge
Dining Room
Kitchen
Utility Room
WC
First Floor
Principal Bedroom
En-suite Shower Room
Bedroom Two
Bedroom Three
Bedroom Four
Family Bathroom
Outside
Additional Information
Tenure - Leasehold
Term of the lease - 999 years from 1st October 2000
Ground Rent Payable - £250 per year, paid on the 1st October 2000
Council Tax band D payable to Bury MBC. Council Tax rates amount for 2024/2025 = £2,288.80
EPC Rating: C

Location
Floorplan
Sell your property
We have a great team ready to help you achieve a quick and profitable sale, and all of our services can be tailored to suit your specific requirements. Trust our experts...
BOOK A VALUATIONBuy safely and securely
We’re partnered exclusively with Gazeal in the area, a faster, more secure home moving process that won’t leave you disappointed, uncertain, or out of pocket.
BUY SAFELYAll statements contained in these particulars are for indicative purposes only and are made without responsibility on the part of Pearson Ferrier and the vendors of this property and are not to be relied on as statements or representations of fact. Potential purchasers should satisfy themselves by inspection or otherwise as to the accuracy of such details contained in these particulars.
-
Farm Crescent, Radcliffe, Manchester
4 bedrooms3 bathrooms2 receptionsProperty Features
- detached family home
- four generous sized bedrooms (master with en-suite shower room)
- highly sought after residential location
- PVC double glazing & GCH system
- guest WC
- open views overlooking surrounding countryside
- modern spacious open plan kitchen diner with integrated appliances
- snug/office/playroom
- modern stylish family bathroom
- driveway providing off road parking for two cars leading to the detached single garage, gardens to the front & rear, viewing a must!!!
Offers In The Region Of £395,000 -
Newark Avenue, Radcliffe, Manchester
4 bedrooms3 bathrooms2 receptionsProperty Features
- beautiful and well maintained four bedroom detached family home occupying a generous plot
- located on the highly sought after Montgomery Park Development within a small select cul-de-sac
- conveniently placed for easy access to all local amenities
- PVC double glazing & gas central heating system which benefits from a recently installed boiler which is still covered by the manufacturers warranty
- guest WC
- cosy lounge & a separate dining room ideal for entertaining
- modern stylish kitchen with integrated appliances
- four generous sized bedrooms (master fitted and with ensuite shower room)
- modern family bathroom
- driveway providing ample off road parking for 4/5 cars leading to the detached single garage & low maintenance landscaped gardens to the front and rear
Offers In The Region Of £375,000































