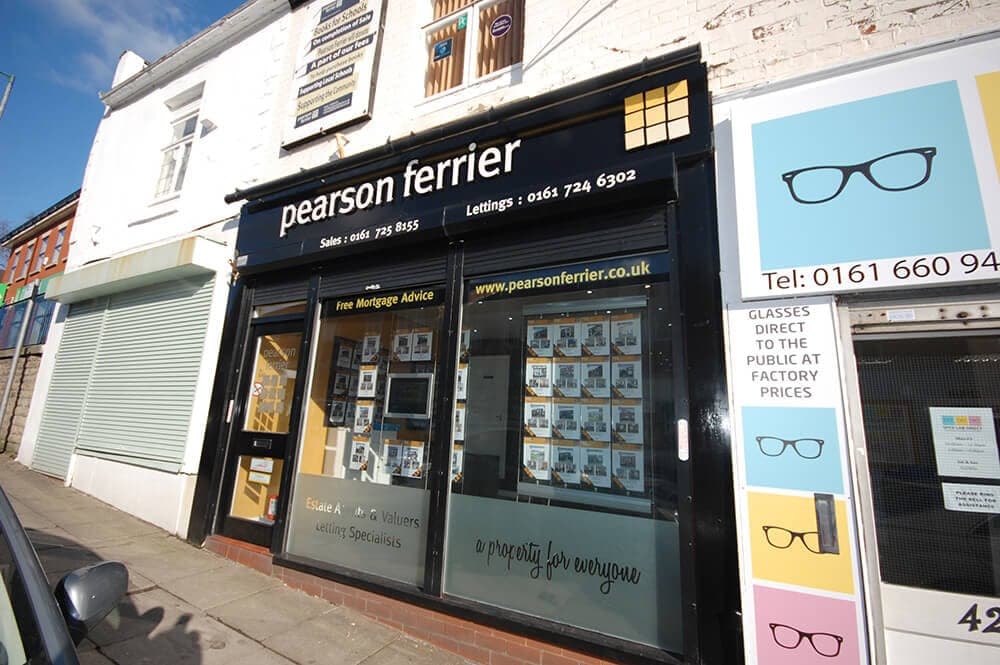Dumers Chase, Radcliffe, Manchester
Property Features
- stunning modern detached family home
- three bedrooms (master fitted and with ensuite shower room)
- PVC double glazing & GCH system
- feature lounge
- modern spacious dining kitchen with integrated appliances
- utility room with access to the guest WC
- modern stylish family bathroom
- driveway providing off road parking for two cars leading to the attached single garage
- gardens to the front and rear
- no onward chain, viewing a must!!!
Property Summary
Purchased by the current vendors in 2015, they invested an additional £25,000 in premium upgrades and extras, ensuring the home offers exceptional quality and style. The vendor has also advised that, due to relocating abroad, they are willing to sell the property fully furnished, providing an incredible opportunity to move straight in with minimal effort.
Upon entering, you are greeted by a seamlessly designed open-plan living space, featuring clean lines and abundant natural light. The layout creates an inviting atmosphere, perfect for both entertaining and everyday family life.
The heart of the home is undoubtedly the sleek, fully equipped kitchen, complete with state-of-the-art appliances. Whether you’re a culinary enthusiast or simply enjoy gathering with loved ones, this space effortlessly caters to your needs.
The three well-appointed bedrooms offer a retreat from the hustle and bustle of daily life, providing comfort and tranquility. The master suite is a true sanctuary, boasting fitted wardrobes and a luxurious en-suite shower room.
As you step outside, the property extends its allure to a private, mature rear garden with a flagged patio area, providing an idyllic setting for outdoor relaxation and al fresco dining. The garden benefits from not being directly overlooked. Additionally, the private driveway offers off-road parking for two cars and access to the garage, ideal for storage.
Situated in a sought-after area, the home is within close proximity to local amenities, schools, and excellent transport links, including motorway networks and Radcliffe Metrolink station, providing easy access to Manchester city Centre and surrounding areas.
Full Details
Entrance Hallway
Lounge
Dining Kitchen
Utility Room
Guest WC
First Floor Landing
Master Suite
En Suite
Bedroom Two
Bedroom Three
Bedroom Four
Family Bathroom
Outside
Garage
Additional Information
Tenure - Leasehold
Term of Lease -150 years from 1st August 2013 at a ground rent payable of £160 each year. The first increase is on 1st August 2021 and then at five yearly intervals. The increase is based on the all prices index.
Council Tax band D payable to Bury MBC. Council Tax rates amount for 2024/2025 = £2034.48
EPC Rating - C
All statements contained in these particulars are for indicative purposes only and are made without responsibility on the part of Pearson Ferrier and the vendors of this property and are not to be relied on as statements or representations of fact. Potential purchasers should satisfy themselves by inspection or otherwise as to the accuracy of such details contained in these particulars.

Location
Floorplan
Sell your property
We have a great team ready to help you achieve a quick and profitable sale, and all of our services can be tailored to suit your specific requirements. Trust our experts...
BOOK A VALUATIONBuy safely and securely
We’re partnered exclusively with Gazeal in the area, a faster, more secure home moving process that won’t leave you disappointed, uncertain, or out of pocket.
BUY SAFELYAll statements contained in these particulars are for indicative purposes only and are made without responsibility on the part of Pearson Ferrier and the vendors of this property and are not to be relied on as statements or representations of fact. Potential purchasers should satisfy themselves by inspection or otherwise as to the accuracy of such details contained in these particulars.
-
Ringley Road West, Radcliffe, Manchester
3 bedrooms11 receptionsProperty Features
- beautifully presented and well maintained traditionally built 1930's bay fronted semi-detached family home
- three generous sized bedrooms (master with fitted wardrobes)
- semi-rural setting with open views to the front and rear
- PVC double glazing & GCH system
- spacious lounge with multi-fuel stove
- large PVC double glazed conservatory which spans the full width of the rear of the house with access onto the beautiful private rear garden with raised decked area and stunning open views overlooking
- modern fitted kitchen with integrated appliances
- modern stylish four piece family bathroom
- driveway to the front providing off road parking for two cars
- beautiful well stocked private rear garden with a raised decked area and stunning open views overlooking the surrounding countryside, viewing a must!!!
Offers In The Region Of £325,000 -
Croft Avenue, Simister
3 bedrooms1 bathroom2 receptionsProperty Features
- STYLISH SEMI DETACHED
- VILLAGE LOCATION
- TWO BEDROOMS PLUS NURSERY/OFFICE
- GARDENS DRIVEWAY & GARAGE
- FREEHOLD
- MODERN OPEN PLAN KITCHEN DINER
- TWO RECEPTION ROOMS
- GARAGE
£300,000 -
The Crescent, Radcliffe, Manchester
3 bedrooms2 bathrooms1 receptionProperty Features
- heavily extended detached family home
- three generous sized bedrooms (all fitted and master with an ensuite shower room)
- located on the highly popular Moss Shaw development
- in need of upgrading
- PVC double glazing & GCH system
- two/three separate reception rooms
- extended breakfast kitchen with integrated appliances with access to the separate utility room & integral single garage
- block paved driveway providing ample off road parking for two/three cars leading to the attached single garage
- mature lawned gardens to the front and rear
- offered for sale with vacant possession and no upward chain
Offers In The Region Of £285,000


































