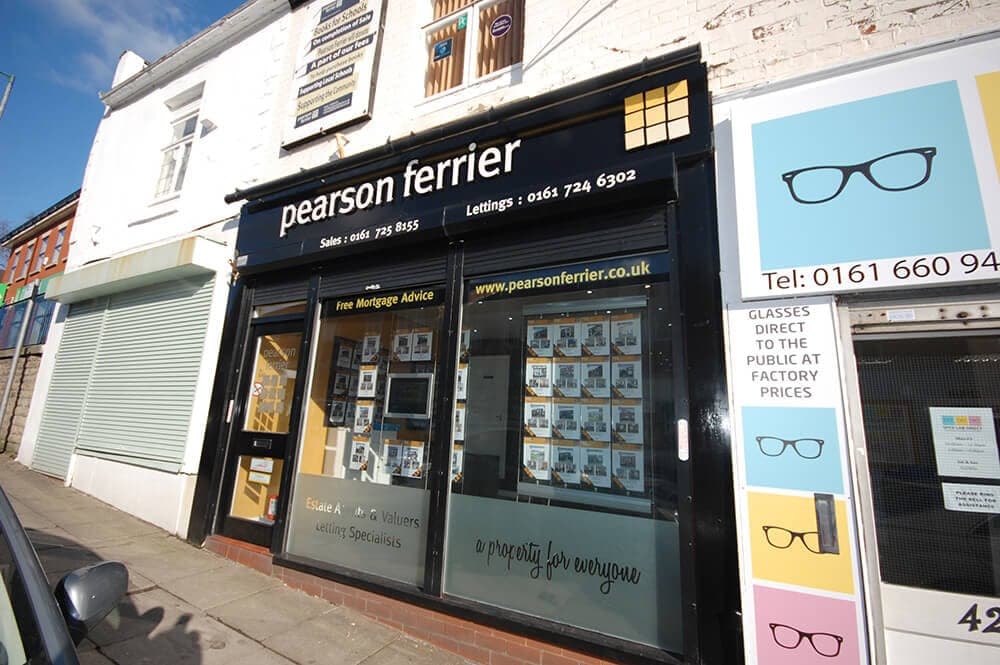Stand Lane, Radcliffe, Manchester
Property Features
- extensively extended double bay fronted semi-detached home
- four generously proportioned bedrooms await, including a master suite boasting a walk-in wardrobe and a lavish en-suite bathroom
- the property has undergone a meticulous transformation over recent years by the current owners to achieve an exquisite standard
- open plan lounge/kitchen/diner, designed as the heart of the home, accentuated by bi-folding doors leading to the private rear garden with panoramic views of Stand Golf Course
- an idyllic setting for gatherings the kitchen showcases impeccable craftsmanship with shaker style cabinets, quartz countertops, and integrated appliances
- utility room,
- second lounge for unwinding,
- home office, playroom/gym room
- a modern family bathroom exudes traditional charm, perfectly complementing the property's character.
- block-paved driveway with an electric remote-operated gate provides secure off-road parking for two cars, enhancing peace of mind
Property Summary
Full Details
Porch
Hard wood door access to the front and built in storage.
Entrance Hall 4.38m x 2.36m
Original leaded windows and hardwood door to the front, exposed polished floor boards, picture rail, ceiling light point, radiator and stairs to the first floor.
Lounge 4.42m x 3.63m
Double glazed bay window to the front, marble hearth and fire surround, television & telephone points, coved ceiling, ceiling light point and radiator.
Open Plan Lounge/Kitchen/Diner
WC
Utility Room
Study/Playroom
First Floor
Master Bedroom
Walk in wardrobe
Ensuite
Bedroom
Bedroom
Bedroom
Family Bathroom
Outside
Additional Information
Tenure - Freehold
Council Tax band D payable to Bury MBC. Council Tax rates amount for 2023/2024 = £2,179.56
EPC Rating: D

Location
Floorplan
Sell your property
We have a great team ready to help you achieve a quick and profitable sale, and all of our services can be tailored to suit your specific requirements. Trust our experts...
BOOK A VALUATIONBuy safely and securely
We’re partnered exclusively with Gazeal in the area, a faster, more secure home moving process that won’t leave you disappointed, uncertain, or out of pocket.
BUY SAFELYAll statements contained in these particulars are for indicative purposes only and are made without responsibility on the part of Pearson Ferrier and the vendors of this property and are not to be relied on as statements or representations of fact. Potential purchasers should satisfy themselves by inspection or otherwise as to the accuracy of such details contained in these particulars.
-
Newark Avenue, Radcliffe, Manchester
4 bedrooms3 bathrooms2 receptionsProperty Features
- beautiful and well maintained four bedroom detached family home occupying a generous plot
- located on the highly sought after Montgomery Park Development within a small select cul-de-sac
- conveniently placed for easy access to all local amenities
- PVC double glazing & gas central heating system which benefits from a recently installed boiler which is still covered by the manufacturers warranty
- guest WC
- cosy lounge & a separate dining room ideal for entertaining
- modern stylish kitchen with integrated appliances
- four generous sized bedrooms (master fitted and with ensuite shower room)
- modern family bathroom
- driveway providing ample off road parking for 4/5 cars leading to the detached single garage & low maintenance landscaped gardens to the front and rear
Offers In The Region Of £375,000


















































