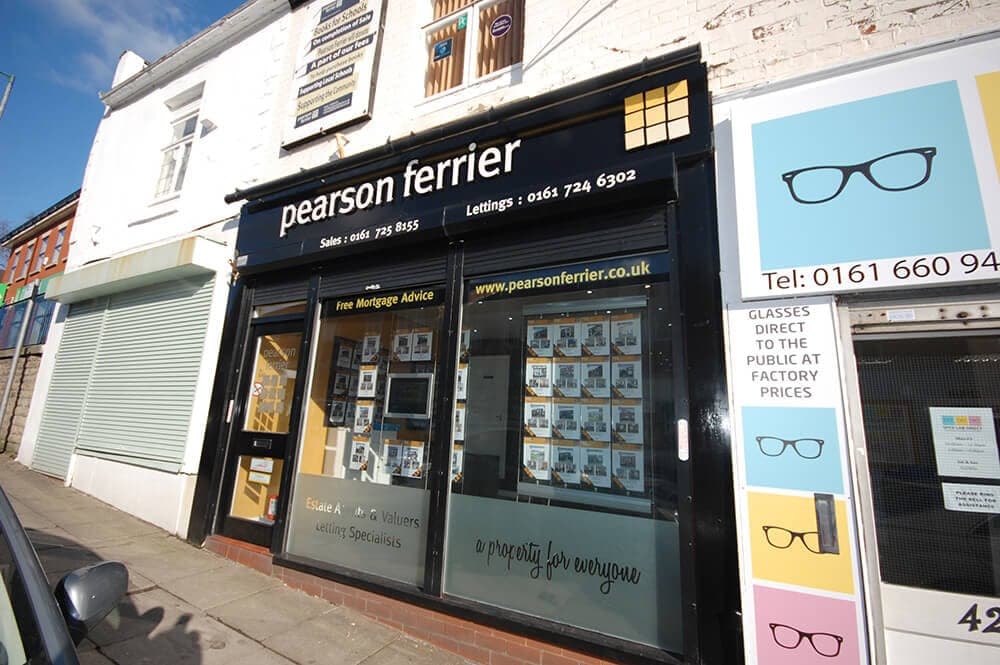Dingle Close, Radcliffe
Property Features
- SECOND FLOOR APARTMENT
- TWO DOUBLE BEDROOMS (MAIN FITTED AND WITH ENSUITE SHOWER ROOM)
- AVAILABLE NOW
- ELECTRIC STORAGE HEATING
- UPVC DOUBLE GLAZING
- PRIVATE GATED DEVELOPMENT
Property Summary
Benefits include: all new build refinements to include electric storage heating and UPVC double glazing. The accommodation comprises: communal entrance hallway, inner hallway, lounge, kitchen with integrated appliances, two bedrooms (master with fitted wardrobes and ensuite shower room) and a bathroom. Outside - private allocated parking and communal gardens.
Available now. The energy efficiency rating is band C. Council tax band B. Please note that you will be required to pay a Holding Deposit (equivalent to one weeks rent) to secure the property.
Full Details
Communal Entrance Hallway
Staircase leading to the apartment.
Inner Hallway 10'2 Max X 6'4 Max
Wooden entrance door, wooden effect flooring, intercom, chrome halogen spotlighting inset within the ceiling, smoke alarm, ceiling coving, loft access, wall mounted Dimplex electric storage heater, built in storage cupboard, built in airing cupboard housing tank.
Lounge 17'3 into bay window X 12'5 Max
Wooden panelled internal door, rear facing UPVC double glazed bay walk in window with open views over looking the communal gardens and Stand golf course, wooden effect flooring, good size well presented room, ceiling coving, chrome halogen spotlighting inset within the ceiling, a feature modern fire surround housing a chrome coal effect electric fire set on a back and hearth, power points, telephone points.
Kitchen 11'7 Max X 6'6 Max
Front facing UPVC double glazed window, a modern range of fitted wall and base units with complimentary moulded work surfaces incorporating a one and a half bowl stainless steel single drainer sink unit, stainless steel integrated single oven, stainless steel four ring halogen hob, stainless steel extractor canopy over, mosaic splash back tiling to compliment, power points, ceramic tiled flooring, integrated fridge, freezer, Whirlpool washing machine and dish washer.
Main Bedroom 11'11 Max X 12'2
Rear facing UPVC double glazed window with open views over looking the communal gardens and Stand golf course, television point, wall mounted Dimplex electric storage heater, fitted wardrobes with mirror panelled doors, access to:
En-Suite Shower Room 8'7 Max X 4'4 Max
Three piece modern White suite comprising: low level WC, vanity wash hand basin, walk in shower cubicle housing a power shower, splash back tiling to compliment, ceramic tiled flooring, shaver point, chrome halogen spotlighting inset within the ceiling, extractor, wall mounted chrome heated towel rail.
Bedroom Two 11'7 Max X 9'8
Front facing UPVC double glazed window, a good size well presented double room, power points, wall mounted Dimplex electric storage heater.
Bathroom 6'3 Max X 5'10 Max
Three piece modern White suite comprising: low level WC, vanity wash hand basin, panelled bath with a chrome shower fitment over, splash back tiling to compliment, ceramic tiled flooring, chrome spotlighting inset within the ceiling, wall mounted chrome heated towel rail, extractor.
Outside
Allocated parking gained via wrought iron electric gates and communal lawned gardens

Location
Floorplan
Sell your property
We have a great team ready to help you achieve a quick and profitable sale, and all of our services can be tailored to suit your specific requirements. Trust our experts...
BOOK A VALUATIONBuy safely and securely
We’re partnered exclusively with Gazeal in the area, a faster, more secure home moving process that won’t leave you disappointed, uncertain, or out of pocket.
BUY SAFELYAll statements contained in these particulars are for indicative purposes only and are made without responsibility on the part of Pearson Ferrier and the vendors of this property and are not to be relied on as statements or representations of fact. Potential purchasers should satisfy themselves by inspection or otherwise as to the accuracy of such details contained in these particulars.
-
Redcot Court, Whitefield, Manchester
2 bedrooms2 bathrooms1 receptionProperty Features
- GROUND FLOOR APARTMENT
- RECENTLY MODERNISED
- 2 DOUBLE BEDROOMS
- ENSUITE BATHROOM
- OPEN PLAN KITCHEN DINER
- QUIET SOUGHT AFTER LOCATION
- UNFURNISHED
- AVAILABLE NOW
£1,200 pcm

















