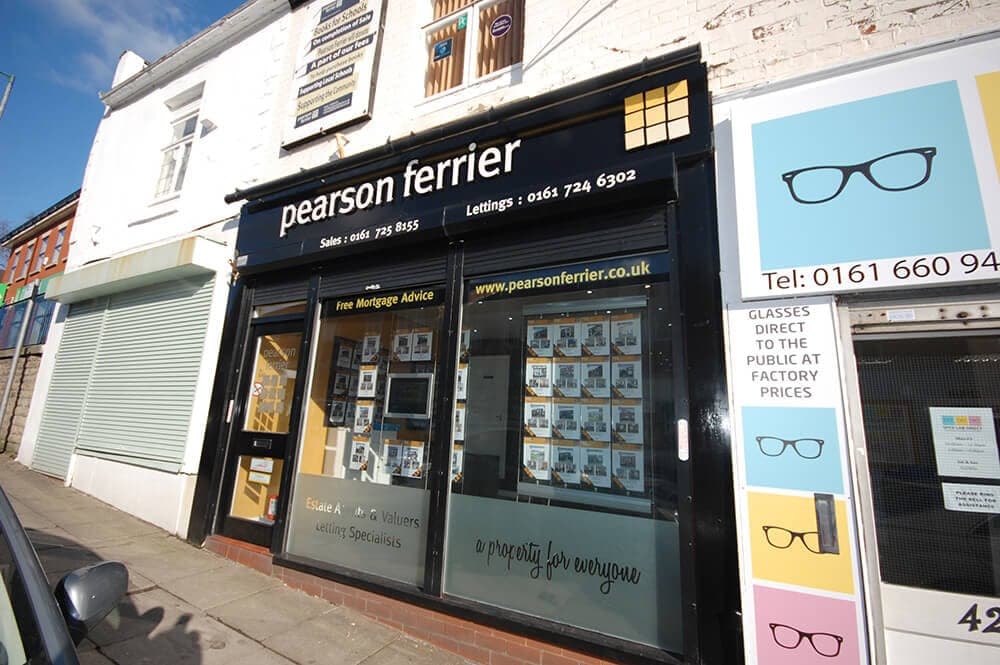Ribblehead Court, Stoneclough Radcliffe, Manchester
Property Features
- ground floor apartment constructed by Countryside properties circa 2006/7
- two generous sized bedrooms
- PVC double glazing & electric heating
- modern fitted kitchen with integrated appliances
- modern four piece bathroom
- allocated parking for one car and communal gardens
- sold with vacant possession and no onward chain!!!
Property Summary
Key Features:
• Spacious Living Area: A bright and airy lounge/kitchen with a contemporary open-plan design.
• Two generous sized bedrooms, including access to a stylish four-piece Jack-and-Jill bathroom suite.
• Outdoor Space: Enjoy beautifully maintained communal gardens.
• Parking: The property benefits from allocated parking for one car.
With its peaceful location and excellent transport links nearby, this property is ideal for first-time buyers, downsizers, or investors looking for a hassle-free rental opportunity.
Early viewings are highly recommended to secure this fantastic apartment. Contact us today to arrange your appointment!
Full Details
Communal Entrance Hallway
Access to the apartment.
Reception Hallway
Entrance door, access to:
Lounge/Kitchen 19'2 X 13'9 Max
PVC double glazed windows with views overlooking the river, a modern range of fitted units to the wall and base with complementary moulded work surfaces incorporating a stainless steel single drainer sink unit, stainless steel integrated oven, four ring electric hob with extractor and stainless steel splash back to complement, a wall mounted electric storage heater.
Bedroom 12'1 Max X 11'11 Max
PVC double glazed window, a wall mounted electric storage heater.
Jack n Jill Bathroom 9'7 X 6'6 Max
PVC double glazed window with frosted glass design, a four piece modern White suite comprising low level WC, pedestal wash hand basin, panelled bath and a corner walk in shower cubicle housing shower unit, splash back tiling to complement.
Bedroom 9'2 X 8'2
PVC double glazed window
Outside
Communal gardens & allocated parking
Additional Information
Tenure - Leasehold
Term of Lease - 250 years from 1/1/2005
Service charge payable - £655.75 payable every X6 months to Regency Estates Block Management
Ground Rent: £215.00 per annum
Council Tax band B payable to Bolton MBC. Council Tax rates amount for 2024/2025 = £1,665.31
EPC Rating - D

Location
Floorplan
Sell your property
We have a great team ready to help you achieve a quick and profitable sale, and all of our services can be tailored to suit your specific requirements. Trust our experts...
BOOK A VALUATIONBuy safely and securely
We’re partnered exclusively with Gazeal in the area, a faster, more secure home moving process that won’t leave you disappointed, uncertain, or out of pocket.
BUY SAFELYAll statements contained in these particulars are for indicative purposes only and are made without responsibility on the part of Pearson Ferrier and the vendors of this property and are not to be relied on as statements or representations of fact. Potential purchasers should satisfy themselves by inspection or otherwise as to the accuracy of such details contained in these particulars.
-
Liverpool Road, Manchester
2 bedrooms2 bathrooms1 receptionProperty Features
- deceptively spacious city entre penthouse apartment
- two double bedrooms
- modern open plan 'Matt Black' kitchen and island with integrated appliances
- modern stylish bathrooms
- located off Deansgate with a direct view over Castlefield Bowl
- x3 balconies with views of Castlefield Bowl, Bridgewater Canal, iconic Beetham Tower and the ever evolving city skyline
- short walk to Deansgate-Castlefield Metrolink stop
- electric gated underground car park with an allocated space
- viewing a must!!!
Offers In The Region Of £550,000 -
Breightmet Fold, Bolton
2 bedrooms2 bathrooms1 receptionProperty Features
- extended stone built cottage style semi-detached
- three bedrooms/Annex/Office/Play Room (master with fitted wardrobes)
- recently modernised to a high standard
- feature lounge boasting a multi-fuel stove
- modern ground floor shower room
- modern fitted kitchen with chunky wooden work surfaces and integrated appliances
- separate dining room with views overlooking the private rear garden
- modern stylish recently installed 4 piece family bathroom
- off road parking for one/two cars & private rear garden
- conveniently placed for easy access to all local amenities . Viewing a must!!
Offers Over £265,000 -
River View Close, Prestwich
2 bedrooms1 bathroom2 receptionsProperty Features
- MODERN MEWS PROPERTY
- 2 DOUBLE BEDROOMS
- CUL-DE-SAC
- MODERN KITCHEN
- DRIVEWAY
- GARDENS FRONT AND REAR
- NO ONWARD CHAIN
Offers Over £200,000


















