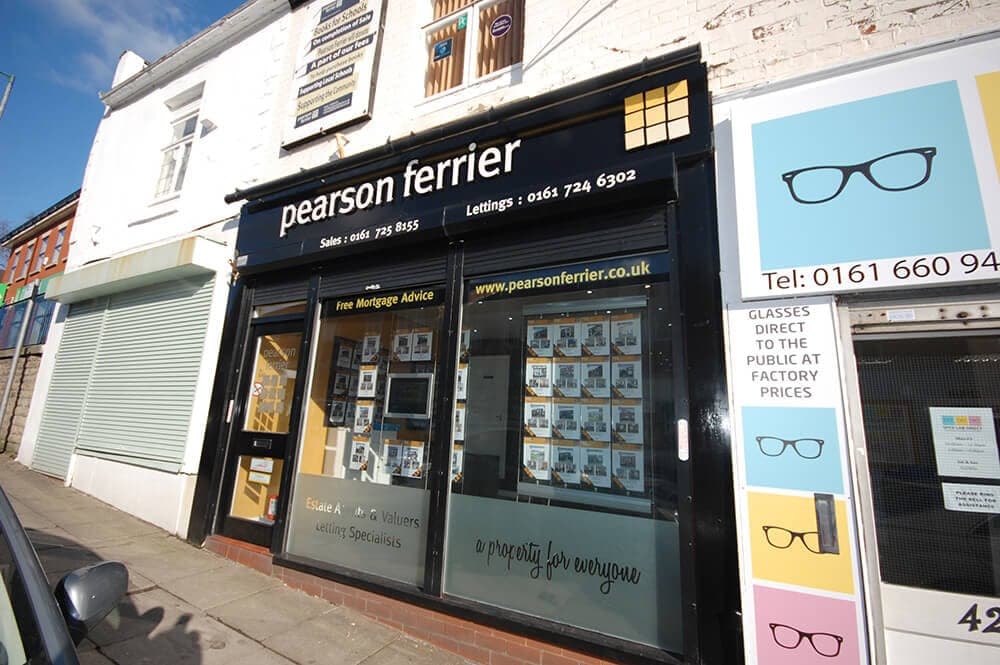Stopes Road, Little Lever, Bolton
Property Features
- bay fronted semi-detached family home
- three generous sized bedrooms
- newly refurbished throughout
- newly installed PVC double glazing & newly installed GCH system
- feature open plan kitchen diner with integrated appliances
- modern stylish family bathroom
- concrete pattern imprinted driveway providing ample off road parking for three cars
- large rear garden
- offered for sale with vacant possession & no upward chain
- viewing a must!!!
Property Summary
Additional Information:
Tenure - Leasehold
Term of Lease - 999 years from 1937
Council Tax band C payable to Bolton Council. Council Tax rates amount for 2022/2023 = £1,812.32
EPC Rating - D
Full Details
Hallway
Lounge 4.097 max x 4.231 into bay window (13'5" max x 13
Open Plan Kitchen Diner 5.056 Max X 4.256 into bay window
First Floor
Bedroom 4.317 into bay window x 3.258 max (14'1" into bay
Bedroom 3.545 max x 3.235 max (11'7" max x 10'7" max )
Bedroom 2.264 x 2.164 (7'5" x 7'1" )
Family Bathroom 2.228 x 1.680 (7'3" x 5'6")
Outside
Additional Information
Tenure -

Location
Floorplan
Sell your property
We have a great team ready to help you achieve a quick and profitable sale, and all of our services can be tailored to suit your specific requirements. Trust our experts...
BOOK A VALUATIONBuy safely and securely
We’re partnered exclusively with Gazeal in the area, a faster, more secure home moving process that won’t leave you disappointed, uncertain, or out of pocket.
BUY SAFELYAll statements contained in these particulars are for indicative purposes only and are made without responsibility on the part of Pearson Ferrier and the vendors of this property and are not to be relied on as statements or representations of fact. Potential purchasers should satisfy themselves by inspection or otherwise as to the accuracy of such details contained in these particulars.
-
Croft Avenue, Simister
3 bedrooms1 bathroom2 receptionsProperty Features
- STYLISH SEMI DETACHED
- VILLAGE LOCATION
- TWO BEDROOMS PLUS NURSERY/OFFICE
- GARDENS DRIVEWAY & GARAGE
- FREEHOLD
- MODERN OPEN PLAN KITCHEN DINER
- TWO RECEPTION ROOMS
- GARAGE
£300,000 -
Edenbridge Drive, Radcliffe, Manchester
3 bedrooms1 bathroomProperty Features
- beautifully presented modern built semi-detached family home occupying a generous plot
- three generous sized bedrooms (master fitted & with an en-suite shower room)
- cul-de-sac location
- PVC double glazing & GCH system with a recently installed boiler still covered under the manufacturers warranty
- feature lounge
- modern stylish recently installed kitchen with integrated appliances
- modern stylish recently installed family bathroom
- driveway providing off road parking for two/three cars
- private mature rear garden with an Indian stone paved patio area
- offered for sale with vacant possession and no upward chain, viewing a must!!!
Offers Over £260,000 -
Ringley Road West, Radcliffe, Manchester
3 bedrooms1 bathroom2 receptionsProperty Features
- deceptively spacious bay fronted mid-terrace
- three generous sized bedrooms
- beautifully presented & much improved by the current owner
- fantastic views to the rear overlooking farmland and the surrounding area
- highly sought after residential location
- positioned close by to all local amenities including Radcliffe & Whitefield Metrolink stations, Kearsley railway station and the nearby motorway networks providing easy access to Manchester City Centr
- spacious lounge with PVC patio doors providing access out onto the low maintenance rear garden and stunning views overlooking farmland, spacious separate dining room
- recently installed modern stylish fitted kitchen in high gloss finish with 'Neff' integrated appliances
- recently installed modern stylish four piece family bathroom
- low maintenance Indian stone patio garden with open views overlooking farmland and the surrounding area. Viewing a must!!!
Offers In The Region Of £255,000

























