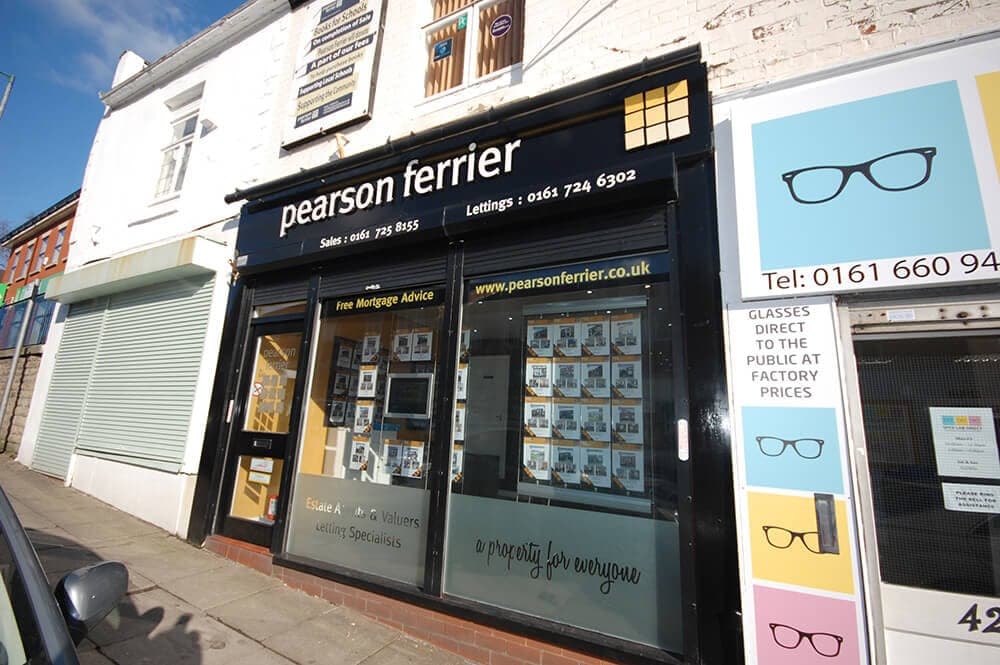Stand Lane, Radcliffe, Manchester
Property Features
- MAGNIFICENT ARCHITECTURALLY DESIGNED DETACHED FAMILY HOME CONSTRUCTED CIRCA 1990
- SET BEHIND REMOTELY OPERATED GATES
- FOUR GENEROUS SIZED BEDROOMS (MASTER FITTED & WITH ENSUITE)
- SAT IN A MATURE PLOT WITH SOUTH FACING LANDSCAPED GARDEN OFFERING SECLUSION & PRIVACY
- IMPRESSIVE BLEND OF ROOM PROPORTIONS WITH THE TOTAL SQUARE FEET TOTALLING 3174.
- POSITIONED CLOSE BY TO ALL LOCAL AMENITIES AND IS ONLY A SHORT DRIVE TO THE NEARBY MOTORWAY NETWORK
- SWEEPING DRIVEWAY LEADS TO AN EXTENSIVE PARKING AREA AND A LARGE DETACHED DOUBLE GARAGE WHICH HAS AN UPSTAIRS ANNEX/FULLY FITTED OFFICE/PLAYROOM/DEN
- EARLY VIEWING HIGHLY RECOMMENDED!!!
Property Summary
This magnificent family home is set behind remotely operated entrance gates on a mature plot with immaculately landscaped south-facing gardens all offering an exceptionally high level of privacy. The sweeping driveway leads to an extensive parking area and a large detached double garage with which has an upstairs annex/fully fitted office/playroom/den or other usage. The house was architecturally designed and constructed circa 1990 and extends to over 3,174 square feet, providing an impressive blend of very generous room proportions. The accommodation briefly comprises of large entrance hall, WC, lounge, dining room, living room, , kitchen , utility room. First floor, Master Bedroom with en-suite, two further double bedrooms, and fourth single bedroom, family bathroom.
The house enjoys seclusion and privacy and yet is conveniently placed for easy access to all local amenities, and is only a short drive to the nearby motorway network.
An early viewing is highly recommended.
Full Details
Entrance Hallway
Entrance door leading to a spacious inviting entrance hallway, staircase leading to the first floor, radiator, built in storage cupboard, ceiling coving, power points, access to:
WC
Double glazed window with frosted glass design, a two piece White suite comprising low level WC, pedestal wash hand basin, splash back tiling, two wall light points.
Lounge
Double glazed window with views overlooking the immaculately landscaped south facing mature gardens, a good sized well presented room, ceiling coving,
Dining Room
Double glazed windows, a good sized well presented room, ceiling coving, power points.
Sitting Room
Double opening French doors leading out onto the immaculately landscaped south facing mature garden, television point.
Kitchen
PVC double glazed window with views overlooking the low maintenance patio garden, a range of fitted units to the wall and base with complementary granite work surfaces incorporating a one and a half bowl stainless steel single drainer sink unit with waste disposal, splash back tiling to complement, numerous power points, integrated appliances to include fridge, stainless steel integrated double ovens, integrated microwave and dishwasher, Amtico flooring, access to:
Utility Room
Fitted wall and base units, door providing access to the low maintenance rear garden, gas central heating boiler housed within wall unit.
First Floor
Spacious landing area, loft access, feature stained glass loft light recessed within the ceiling, access to:
Master Suite
Double glazed windows with views overlooking the immaculately landscaped south facing mature gardens, a good sized well presented room with solid wooden fitted bedroom furniture including window seat,
Ensuite
A modern stylish four piece White suite comprising low level WC, vanity wash hand basin, panelled bath and a corner walk in shower cubicle housing a shower unit, splash back tiling to complement, ceramic tiled flooring, spotlighting recessed within the ceiling.
Bedroom
Double glazed windows, a good sized well presented double room, radiator.
Bedroom.
Double glazed windows, a good sized well presented double room, radiator, fitted bedroom furniture.
Bedroom..
Double glazed windows, a good sized well presented single room, radiator, fitted bedroom furniture.
Family Bathroom
PVC double glazed with frosted glass design, a four piece Whisper Grey suite comprising low level WC, vanity wash hand basin, panelled bath and a walk in shower cubicle housing shower unit, splash back tiling to complement, wall mounted heated towel rail.
Outside
Entrance gained via remote operated entrance gates leading to immaculately landscaped south-facing gardens all offering an exceptionally high level of privacy. The sweeping driveway leads to an extensive parking area and a large detached double garage which has an upstairs annex/office/playroom or other usage.
Detached Double Garage
Large detached double garage which has an upstairs annex/office/playroom or other usage.
Additional Information
Tenure: Freehold
We routinely refer potential purchasers to a panel of solicitors. It is your decision whether you choose to deal with a solicitor from our panel. In making that decision, you should know that we receive a fee of one hundred pounds.

Location
Floorplan
Sell your property
We have a great team ready to help you achieve a quick and profitable sale, and all of our services can be tailored to suit your specific requirements. Trust our experts...
BOOK A VALUATIONBuy safely and securely
We’re partnered exclusively with Gazeal in the area, a faster, more secure home moving process that won’t leave you disappointed, uncertain, or out of pocket.
BUY SAFELYAll statements contained in these particulars are for indicative purposes only and are made without responsibility on the part of Pearson Ferrier and the vendors of this property and are not to be relied on as statements or representations of fact. Potential purchasers should satisfy themselves by inspection or otherwise as to the accuracy of such details contained in these particulars.































