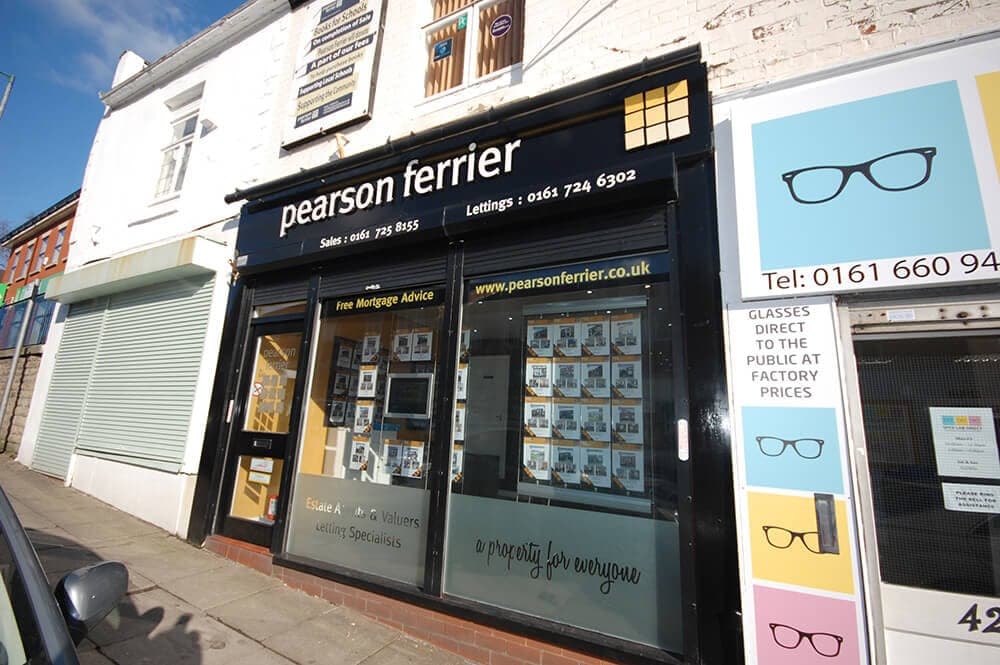Milltown Street, Radcliffe, Manchester
Property Features
- LARGE INNER TERRACE
- CONVENIENTLY LOCATED FOR LOCAL AMENITIES
- TWO GOOD SIZE BEDROOMS
- NEW KITCHEN
- NEW BATHROOM
- TWO RECEPTION ROOMS
- ENCLOSED REAR YARD
- AVAILABLE NOW
Property Summary
Additional Information:
Available NOW. Unfurnished. Council tax band A. EPC rating D. Please note that you will be required to pay a Holding Deposit (equivalent to one weeks rent) of £213.00 to secure the property.
Full Details
Entrance Hallway
Entrance via wooden entrance door with frosted glass design, radiator, access to:
Lounge 12'11 X 11'8
Front facing double glazed window in wooden frame, cast iron gas fire set on stone hearth positioned within chimney breast, radiator, power points.
Dining Room 13'11 X 11'8
A rear facing double glazed window in wooden frame looking onto rear enclosed yard, feature wooden fire surround housing a cole effect living flame gas fire set on marble effect back and hearth, under stairs storage cupboard, radiator, power points access to:
Kitchen 10'7 X 5'11
A side facing wooden back door with glass design, x2 feature glass block windows, a side facing double glazed window in wooden frame, a range of fitted wall and base units, moulded work surfaces to compliment, splash back tiling, spot lights, wall mounted combination gas central heating boiler.
First floor landing
Large landing area, loft access,
Main Bedroom 15'1 X 12'11
Front facing double glazed window in wooden frame, wood flooring, radiator, power points.
Bedroom Two 14'8 X 6'2
Side facing double glazed window in wooden frame, wooden flooring, radiator, power points
Bathroom 9'8 X 9'3
Four piece family bathroom comprising low level WC, pedestal hand basin, shower cubical, fitted bath, wooden effect flooring.
Outside
Rear - enclosed rear yard

Location
Floorplan
Sell your property
We have a great team ready to help you achieve a quick and profitable sale, and all of our services can be tailored to suit your specific requirements. Trust our experts...
BOOK A VALUATIONBuy safely and securely
We’re partnered exclusively with Gazeal in the area, a faster, more secure home moving process that won’t leave you disappointed, uncertain, or out of pocket.
BUY SAFELYAll statements contained in these particulars are for indicative purposes only and are made without responsibility on the part of Pearson Ferrier and the vendors of this property and are not to be relied on as statements or representations of fact. Potential purchasers should satisfy themselves by inspection or otherwise as to the accuracy of such details contained in these particulars.











