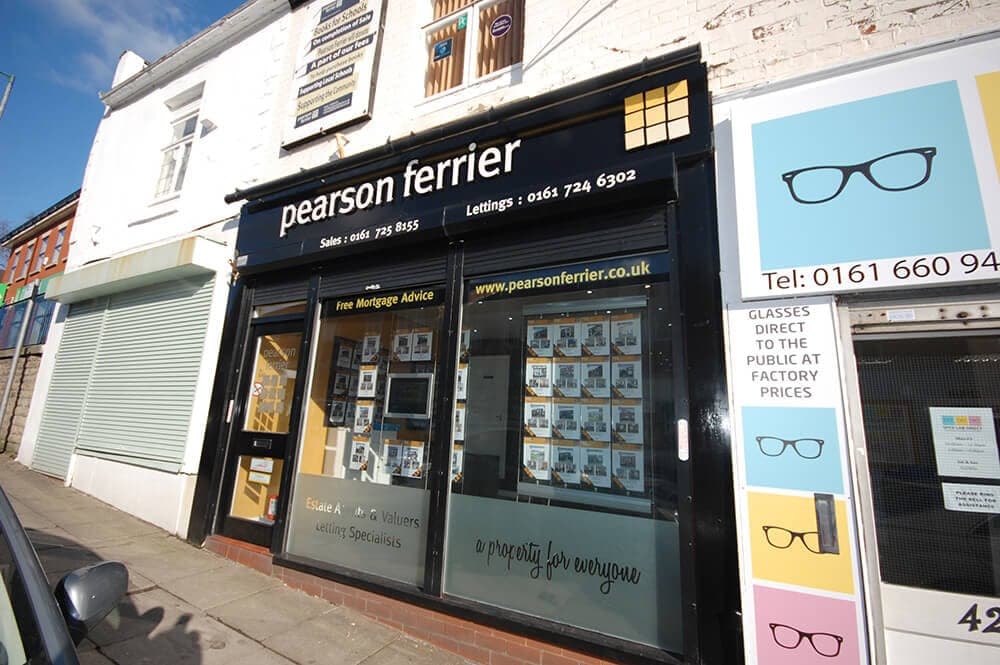Herbert Street, Radcliffe, Manchester
Property Features
- SPACIOUS EXTENDED END TERRACE
- TWO RECEPTION ROOMS
- DINING KITCHEN
- THREE BEDROOMS
- ORIGINAL FEATURES
- AVAILABLE NOW
Property Summary
Available now! Please note that you will be required to pay a Holding Deposit (equivalent to one weeks rent) to secure the property.
Full Details
Entrance Vestibule
Wooden glass panelled entrance door, original wall and floor tiles, stained wooden internal door leading through to:
Entrance Hallway
Stair case leading to the first floor, wooden effect flooring, ceiling coving, internal door leading through to:
Living Room 15'10 X 12' 0 Max
Front facing walk in bay UPVC window, feature fire surround housing gas fire sat on a marble back and hearth, ceiling coving, picture rail, two wall light points, wooden effect flooring, power points, double opening glass panelled doors leading through to:
Dining Room 14' 0 X 13' 1 Max
Side facing UPVC double glazed window, feature fire surround housing gas fire, wooden effect flooring, power points, ceiling coving.
Dining Kitchen 16' 10 X 8' 3 Max
Side facing UPVC double glazed windows, UPVC entrance door leading out on to the lean to, a range of fitted wall and base units with complimentary moulded work surfaces incorporating a stainless steel single drainer sink unit, splash back tiling to compliment, ceramic floor tiles, gas cooker point, power points.
First Floor Landing
Spacious landing area with feature spindle banister, ceiling coving, loft access.
Main Bedroom 13' 2 X 10' 6 Max
Front facing UPVC double glazed window, power points.
Bedroom Two 13' 1 X 10' 3 Max
Side facing UPVC double glazed window, power points.
BEDROOM THREE 10' 0 X 5' 6 Max
Front facing UPVC double glazed window, power points.
Bathroom 8' 1 X 8' 1 Max
Rear facing UPVC double glazed window with frosted glass design, a three piece White suite comprising of low level WC, pedestal wash hand basin, panelled bath with shower fitment over, wooden effect floor, ceiling cladding, storage cupboard.
Outside
A low maintenance flagged path to the front, side and rear with complimentary trees and shrub borders, double opening gates providing off road parking for one vehicle.

Location
Floorplan
Sell your property
We have a great team ready to help you achieve a quick and profitable sale, and all of our services can be tailored to suit your specific requirements. Trust our experts...
BOOK A VALUATIONBuy safely and securely
We’re partnered exclusively with Gazeal in the area, a faster, more secure home moving process that won’t leave you disappointed, uncertain, or out of pocket.
BUY SAFELYAll statements contained in these particulars are for indicative purposes only and are made without responsibility on the part of Pearson Ferrier and the vendors of this property and are not to be relied on as statements or representations of fact. Potential purchasers should satisfy themselves by inspection or otherwise as to the accuracy of such details contained in these particulars.
-
Herbert Street, Radcliffe, Manchester
3 bedrooms1 bathroom2 receptionsProperty Features
- SPACIOUS EXTENDED END TERRACE
- TWO RECEPTION ROOMS
- DINING KITCHEN
- THREE BEDROOMS
- ORIGINAL FEATURES
- AVAILABLE NOW
£1,200 pcm -
Irwell Street, Radcliffe, Manchester
3 bedrooms1 bathroom2 receptionsProperty Features
- DECEPTIVELY SPACIOUS GARDEN FRONTED MID TERRACE
- THREE GENEROUS SIZED BEDROOMS
- REDECORATED THROUGHOUT
- SOUGHT AFTER LOCATION CLOSE TO ALL LOCAL AMENITIES
- TWO RECEPTION ROOMS
- MODERN STYLISH FOUR PIECE FAMILY BATHROOM
- OPEN VIEWS OVERLOOKING CORONATION PARK TO THE REAR
- CELLAR ROOM
£1,050 pcm












