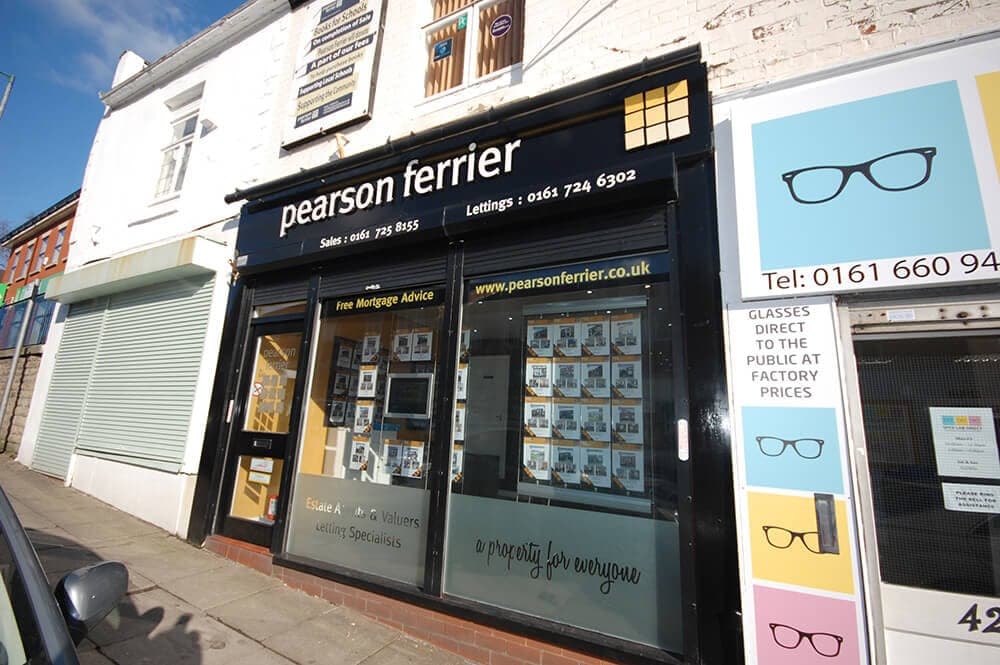Brathey Place, Stoneclough, Radcliffe
Property Features
- 2 BED APARTMENT
- PRIVATE PARKING
- EN SUITE TO MASTER BEDROOM
- AVAILABLE MID OCTOBER 2025
- QUIET LOCATION
- UNFURNISHED
Property Summary
This immaculate two bedroom apartment situated on the top floor of this well maintained apartment block is located within a secure gated development. The location is within the highly popular Ringley Lock development conveniently placed for easy access to all local amenities including nearby schools, shops and transport networks including the nearby motorway and railway networks.
ADDITIONAL INFORMATION:
Council tax band B. EPC rating C. Allocated parking. Available now. Unfurnished. The accommodation briefly comprises: communal entrance hallway, inner hallway, lounge/kitchen, two bedrooms (main with ensuite shower room) and bathroom. Outside - allocated parking and communal gardens.
Please note that you will be required to pay a Holding Deposit (equivalent to one weeks rent) to secure the property.
Full Details
Communal Entrance Hallway
Staircase leading to apartment.
Inner Hallway
Entrance door, built in storage cupboard housing water tank and consumer unit and plumbed for an automatic washing machine, a wall mounted electric heater, power points.
Lounge / Kitchen 19'4 Max X 14'1 Max
PVC double glazed window, a wall mounted electric heaters, power points, television, satellite and radio points. A range of fitted wall and base units with complimentary moulded work surfaces incorporating a stainless steel single drainer sink unit, stainless steel integrated Electrolux single oven and four ring electric hob with stainless steel extractor hood over with matching stainless steel splash back, power points. Free standing fridge / freezer.
Main Bedroom 9'10 Max X 9'9 Max
PVC double glazed window, wall mounted electric heater, power points, television and telephone points, access to:
Ensuite 6'1 X 5'4
A three piece White suite comprising low level WC, pedestal wash hand basin and a walk in shower cubicle housing a chrome shower unit, splash back to tiling to complement, a chrome towel rail.
Bedroom Two 9'10 X 7'9
PVC double glazed window, wall mounted electric heater, power points, loft access.
Bathroom 7'3 X 5'1
A three piece white suite comprising low level WC, pedestal wash hand basin and panelled bath with chrome shower unit over, splash back tiling to complement, a chrome wall mounted heated towel, shaver point.
Outside
Communal gardens and private secure allocated parking

Location
Floorplan
Sell your property
We have a great team ready to help you achieve a quick and profitable sale, and all of our services can be tailored to suit your specific requirements. Trust our experts...
BOOK A VALUATIONBuy safely and securely
We’re partnered exclusively with Gazeal in the area, a faster, more secure home moving process that won’t leave you disappointed, uncertain, or out of pocket.
BUY SAFELYAll statements contained in these particulars are for indicative purposes only and are made without responsibility on the part of Pearson Ferrier and the vendors of this property and are not to be relied on as statements or representations of fact. Potential purchasers should satisfy themselves by inspection or otherwise as to the accuracy of such details contained in these particulars.
-
Milton Road, Prestwich, Manchester
2 bedrooms1 bathroom2 receptionsProperty Features
- 2 BED MID TERRACE
- 2 RECEPTION ROOMS
- MODERN GALLEY KITCHEN
- UNFURNSIHED
- AVAILABLE NOW
- COUNCIL TAX BAND A
- EPC RATING D
£1,050 pcm













