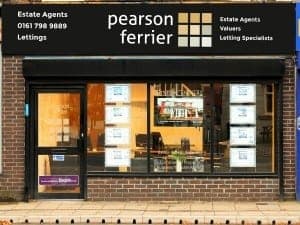Agecroft Road West, Prestwich, Manchester
Property Features
- IMMACULATE CONDITION
- HUGE SOUTHERLY FACING REAR GARDEN
- EXTENDED KITCHEN
- MODERN BATHROOM
- GAS CENTRAL HEATING
- DOUBLE GLAZING
- LARGE DECKED TERRACE
- FREEHOLD
Property Summary
This absolutely stunning extended property is an absolute credit to the current owners and will make a great home for the new buyers. Unusually for property in Prestwich it has a huge southerly facing rear garden that must be seen to be believed, it also has a large recently fitted decked terrace ideal for parties and the occasional BBQ. The property is in walk in condition and contains many superb features such as stripped floorboards etc. Located within a short stroll of Drinkwater Park which offers plenty of opportunities for long walks, the property is also well located for local schools, shops and easy access to Manchester City Centre and the Motorway network. The accommodation on offer comprise briefly a porch opening onto the the hallway, large particularly bright lounge diner which has double doors opening onto the decking area. Extended top of the range kitchen with a stable door opening onto the stunning rear garden, to the first floor are three well proportioned bedrooms and a contemporary three piece bathroom. To the front of the property is a small landscaped garden and driveway parking. To the rear is the outstanding feature of this quality property, a huge southerly facing rear garden with various seating areas, a good size shed and a large lawn. As you would expect of a property like this it is fully double glazed and warmed by a Worcester "Combi" boiler. For more information or to arrange a viewing please call 0161 798 9889.
Please note the white goods including the cooker as well as the wood burner in the lounge are not included in the sale and can be purchased by separate agreement if desired.
Full Details
Hallway
Wooden floorings, stripped wood banister to the stairs with glass inserts.
Lounge 3.39 x 3.24
Double glazed bay window to the front, stripped floorboards.
Dining Room 3.18 x 3.24
Double doors opening onto the decking which overlooks the rear garden. Wooden flooring, Feature fireplace.
Kitchen 3.78 x 3.65 Max
Modern beech style fitted units with complimentary worksurfaces, space and plumbing for fridge freezer, washing machine, dishwasher and range style cooker. Stable door to the rear garden.
Landing
Master Bedroom 3.58 x 3.24
Double glazed bay window to the front.
Bedroom Two 2.94 x 2.92
Double glazed bay window with stunning views to the rear.
Bedroom Three 2.07 x 2.4
Currently used as study.
Bathroom 2.4 x 2.07
Modern white three piece bathroom suite comprising of low level W.C bowl style wash hand basin in vanity unit and P shaped bath with shower over
Rear Garden
Surprisingly large southerly facing rear garden meaning day round sun. Large decked seating area steps leading down to a further seating area and a large lawn surrounded by well stocked borders.

Location
Floorplan
Sell your property
We have a great team ready to help you achieve a quick and profitable sale, and all of our services can be tailored to suit your specific requirements. Trust our experts...
BOOK A VALUATIONBuy safely and securely
We’re partnered exclusively with Gazeal in the area, a faster, more secure home moving process that won’t leave you disappointed, uncertain, or out of pocket.
BUY SAFELYAll statements contained in these particulars are for indicative purposes only and are made without responsibility on the part of Pearson Ferrier and the vendors of this property and are not to be relied on as statements or representations of fact. Potential purchasers should satisfy themselves by inspection or otherwise as to the accuracy of such details contained in these particulars.

















