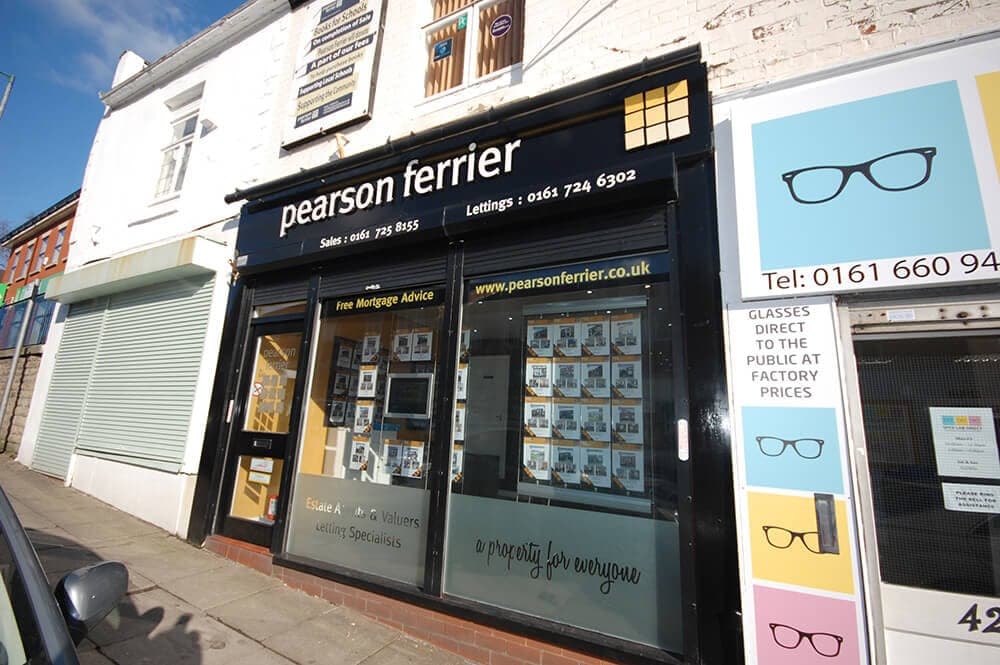Ringley Road, Radcliffe
Property Features
- prestigious six-bedroom, 3-storey detached family home
- comprehensive back-to-brick refurbishment completed recently
- newly installed: DPC, full re-wire, new plumbing & gas central heating system
- freshly plastered, new windows & doors, newly rendered elevations
- single-storey extension housing state-of-the-art open plan kitchen/diner
- luxury kitchen with Neff appliances, 20mm Calacatta Gold granite surfaces & feature island plus Bi-folding doors with private woodland views
- elegant entrance hallway with sweeping staircase & wrought iron balustrade
- master suite with floor-to-ceiling tinted glass windows, dressing room & stylish ensuite
- modern stylish fully tiled four-piece family bathroom with LED mirrors & niches
- sweeping driveway, ample parking & newly constructed retaining walls, prime Stoneclough Village location: tranquil yet well-connected to Manchester, Bolton & Bury, close to motorway & railway network
Property Summary
Pearson Ferrier Black Label are delighted to bring to market Hillside, a prestigious six-bedroom, three-storey detached residence, occupying an enviable position on Ringley Road, Stoneclough. This remarkable property has undergone a comprehensive back-to-brick refurbishment by the current owners, transforming it into one of the area’s finest homes.
Every detail has been considered and executed to the highest standard, with works including: a newly installed DPC, complete re-wire, new plumbing and manifolds, new internal joinery, a newly fitted gas central heating system, re-plastered walls, newly installed windows and doors, and a fresh external render to all elevations. A carefully designed single-storey extension has also been added, creating a state-of-the-art open-plan kitchen/diner.
The showpiece kitchen is finished with 20mm Calacatta Gold granite work surfaces, a feature island, and high-spec Neff integrated appliances, seamlessly blending style and functionality. Bi-folding doors open out onto private woodland views, creating a stunning space for both family living and entertaining. Further ground floor accommodation includes: a welcoming entrance hallway with a sweeping staircase and wrought iron balustrade, a separate utility room, newly installed guest WC, a formal lounge, dining room, and a versatile fifth bedroom with ensuite – ideal as a guest room or home office.
Full Details
On the first floor, a sleek and fully tiled four-piece family bathroom is complemented by LED mirrors and inset niches. The second floor is home to the master suite, showcasing floor-to-ceiling tinted glass windows with breathtaking views over the surrounding woodland, a private dressing room, and a stylish ensuite bathroom. Wildlife including deer can often be spotted from this truly unique vantage point.
Externally, Hillside impresses with a sweeping driveway providing ample off-road parking, newly constructed retaining walls offering privacy.
The location is equally prestigious — set within the sought-after village of Stoneclough, accessed via Fold Road off Kearsley Road (A667). This superb position combines a peaceful residential setting with excellent connectivity: Manchester City Centre, Bolton, and Bury are all easily reached, while the nearby motorway network allows effortless travel further afield. Residents also enjoy countryside and riverside walks, well-regarded local schools, and a range of amenities including traditional pubs and quality restaurants.
Hillside is more than just a home – it is a statement of modern luxury, timeless design, and exceptional craftsmanship.
Porch
Hallway
WC
Lounge
Dining Room
Open Plan Kitchen Diner
Utility Room
Study/Bedroom Five
Ensuite
First Floor Landing
Bedroom Two
Bedroom Three
Bedroom Four
Family Bathroom
Second Floor Landing
Master Suite
Dressing Area
Ensuite
Bedroom Six
Outside
Additional Information
Tenure - Freehold
Council Tax band E payable to Bolton MBC. Council Tax rates amount for 2025-26 = £2,761.60
EPC Rating: Await updated EPC
Disclaimer,
All statements contained in these particulars are for indicative purposes only and are made without responsibility on the part of Pearson Ferrier and the vendors of this property and are not to be relied on as statements or representations of fact. Potential purchasers should satisfy themselves by inspection or otherwise as to the accuracy of such details contained in these particulars.

Location
Floorplan
Sell your property
We have a great team ready to help you achieve a quick and profitable sale, and all of our services can be tailored to suit your specific requirements. Trust our experts...
BOOK A VALUATIONBuy safely and securely
We’re partnered exclusively with Gazeal in the area, a faster, more secure home moving process that won’t leave you disappointed, uncertain, or out of pocket.
BUY SAFELYAll statements contained in these particulars are for indicative purposes only and are made without responsibility on the part of Pearson Ferrier and the vendors of this property and are not to be relied on as statements or representations of fact. Potential purchasers should satisfy themselves by inspection or otherwise as to the accuracy of such details contained in these particulars.
-
Ringley Road, Radcliffe
6 bedrooms4 bathrooms2 receptionsProperty Features
- prestigious six-bedroom, 3-storey detached family home
- comprehensive back-to-brick refurbishment completed recently
- newly installed: DPC, full re-wire, new plumbing & gas central heating system
- freshly plastered, new windows & doors, newly rendered elevations
- single-storey extension housing state-of-the-art open plan kitchen/diner
- luxury kitchen with Neff appliances, 20mm Calacatta Gold granite surfaces & feature island plus Bi-folding doors with private woodland views
- elegant entrance hallway with sweeping staircase & wrought iron balustrade
- master suite with floor-to-ceiling tinted glass windows, dressing room & stylish ensuite
- modern stylish fully tiled four-piece family bathroom with LED mirrors & niches
- sweeping driveway, ample parking & newly constructed retaining walls, prime Stoneclough Village location: tranquil yet well-connected to Manchester, Bolton & Bury, close to motorway & railway network
Offers In The Region Of £850,000










































